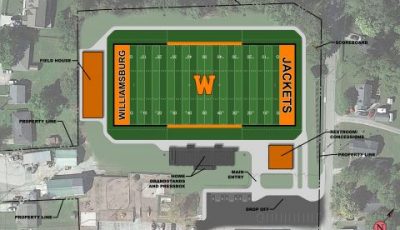Renovations to football stadium discussed by Williamsburg Ind. BOE
New field lighting will be in place at Williamsburg’s Ralph Prewitt/Finley Legion Field for the start of the 2023 football season in August, though a number of changes and upgrades could be expected in the future.
The Williamsburg Board of Education was presented with a first round of schematics for a possible complete overhaul of the football field during their regular monthly meeting on Feb. 28, where officials with Clotfelter/Samokar Architects provided information regarding the renovation project.
Getting new lighting in place was the board’s chief concern when discussions began last year regarding a possible renovation of the football field, with any other possible changes or additions to be considered as funds allow.
According to David Vickers, project manager for Clotfelter/Samokar, the new lighting will be in place for the start of football season in August, though there will be a slight catch. The lights will be placed in a temporary manner in an impermanent location for this coming season. The reasoning is due to larger-scale construction that could take place following the football season that will see a variety of changes made in preparation for the 2024 football season.
Despite being placed temporarily, Vickers assured board members that they will not pose any kind of safety concern.
“They will be installed to permanent code. The primary difference is the foundation systems that are being placed on them will be a temporary system and not a permanent solution, that way they will be able to be pulled out and moved,” said Vickers. “They will be safe. I can guarantee that.”
As funds allow, the larger renovation would begin sometime in the early months of 2024.
One of the biggest changes as part of the future renovation is one that fans may not even immediately notice. The entirety of the field is anticipated to be shifted away from the parking lot area by approximately 40 to 50 feet, according to Ben Boggs, landscape architect for Clotfelter/Samokar. The field will also be shifted approximately 30 feet away from N. 10th Street to bring it off of the slope near that endzone area.
Boggs said the grade of the slope is “very, very steep” and bringing the field away from that eliminates the necessity for further construction by having to implement something like a retaining wall at that location.
Additionally, the current field layout will be flipped, moving the home grandstand to the far side of the field and the visitor grandstand on the side nearest to the parking lot. That change will also see the orientation of the field change so that attendees in the home grandstand see the field right-side up. The home grandstand is expected to seat approximately 1,000 people and include a press box at the top, with the visitor grandstand expected to seat approximately 250 people.
Vickers said the flipping of the grandstands will allow for a more open area as attendees enter the field, making the full field visible instead of just the back of a grandstand.
The scoreboard will also be moved to the opposite side of the field at the opposite endzone, which Boggs said would improve visibility by eliminating sun glare.
Turf will also be installed on the field. The schematics provided during the meeting depicted a large orange ‘W’ with orange endzones and black lettering, though Boggs noted that any color combination can be considered in the final product.
As part of the expected future additions around the field, a formal ticket booth will be added to the main entrance near the parking lot, as well as a visitor locker room near their respective grandstand.
A field house that will act as a home locker room/weight room will be situated off of the far endzone, allowing for the home team to make their entrance directly onto the middle of the field before games.
Next to the home grandstand will be a new concession/restroom building. There will also be a paved drive that runs from the parking lot down the back of the endzone nearest N. 10th Street that will allow easier vehicle access to the concession/restroom building and the home grandstand for a variety of things, including food delivery for concessions. The pavement will also encircle the entire outer perimeter of the field, creating access for emergency vehicles and walkways for foot traffic.
There is also open area around the field that is being looked at for even more additions over time, such as a softball field angled in one corner that will utilize a portion of the football field as an outfield.
All plans are currently tentative. The schematics provided to the board are just initial plans and are expected to have some revisions, additions or deletions.
In other board of education business:
– A first reading of the calendar for the 2023-2024 school year was unanimously approved.
The calendar is mostly the same as the current year’s calendar, according to Superintendent Tim Melton, though with one obvious change.
“One of the parts that we value is our start time, and we also value the time in the spring when our seniors go on their trip and the time over Christmas. But there has been a lot of discussion over fall break,” said Melton. “So, what the [calendar] committee decided was to put a survey out to the teachers and ask them what they would like to do.”
The survey provided teachers with three options, which included: two days in October, two days in November or two days added to Thanksgiving break. Melton said that the majority of teachers selected to have two days added to Thanksgiving break.
With that change, students and teachers would have the full week off from Nov. 20 through Nov. 24 instead of a fall break earlier in the month and a partial-week break for Thanksgiving.
A second reading is still required before the calendar is finalized.






